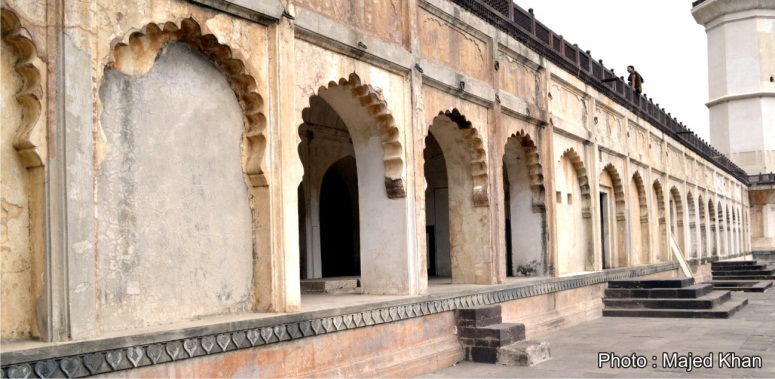Hidden Secrets of Bibi ka Maqbara Aurangabad - Under the Platform of Bibi ka Maqbara Aurangabad
 |
| Side View of Platform |
The Bibi Ka Maqbara Aurangabad is constructed on a square platform, 72 feet in length and breadth and 20
feet in height.[1]
The platform is flanked with the minarets at the four corners. A number of
rooms with arched domes in diamond-cut design are constructed beneath the
platform on all sides. The vertical walls and the roofs of these ground floor
rooms are decorated with graffiti design patterns which were created by
scraping portions of the gesso plaster baring the green and red coloured coats
beneath it. A small tomb which is said to have been of the nurse of Rabiya
Daurani is found near the rooms on one of the sides below the platform and is
reachable by means of a small flight of steps, to which ingress is through a brass
plate covered teakwood gate.[2]
The miniatures of trees, flowers and some animate motifs[3]
are carved on most of the brass plates covering the eight doors below the
platform. The remaining brass plates are examples of the finest metal ornamentation
work in beaten brass with bold floral panels and borders hammered and chiselled
in a masterly fashion.[4]
The hands of the craftsmen excelled in their own artistry in the creation of the Bibi Ka Maqbara Aurangabad.
 |
| The chamber below the platform of Maqbara |
Dr
Shaikh Ramzan












0 Comments
If you have any doubts. Please let me know